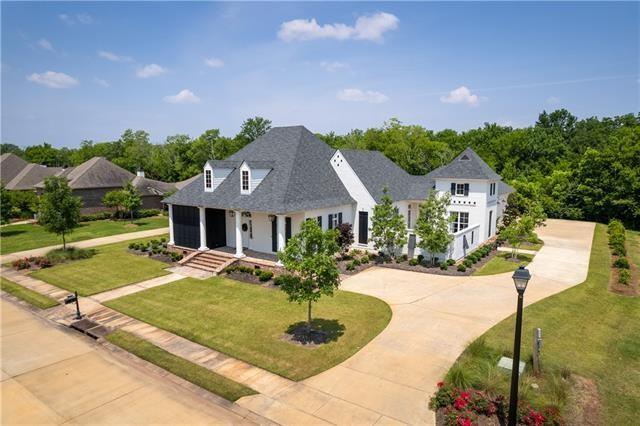154 PECAN BAYOU Drive Alexandria, Louisiane, États-Unis

Annonce par CENTURY 21 Buelow-Miller Realty
La propriété suivante,Maison unifamiliale, située Alexandria, Louisiane, États-Unis est présentement à vendre. Alexandria, Louisiane, États-Unis affiche un prix de1 185 000 $US. Cette propriété a 4 chambres , 3 salles de bains , Piscine, Traditionnel caractéristiques. Si la propriété au Alexandria, Louisiane, États-Unis ne convient pas à vos besoins, visitez le https://global.century21uk.com pour voir d’autres Maisons unifamiliales à vendre au Alexandria .
Date mise à jour: 9 janv. 2025
#MLS: 2399941
1 185 000 $US USD
- TypeMaison unifamiliale
- Chambres4
- Salles de bain3
- Superficie de la résidence/du lot359m² (3 859ft²)
Caractéristiques de la propriété
Caractéristiques clés
- Piscine
- Traditionnel
Détails sur la construction
- Année de construction: 2020
- Toiture: Bardeaux D'asphalte
- Style: Traditionnel
Autres caractéristiques
- Caractéristiques de la propriété: Foyer
- Électroménagers: Four / Cuisinière Four Double Microondes Réfrigérateur Dépot D'ordures Lave-vaisselle
- Système d’air climatisé: Air Climatisé Central
Superficie
- Superficie de la propriété: 359m² (3 859ft²)
- Superficie du terrain/lot: 1 740m² (0,43ac)
- Chambres: 4
- Salles de bain: 3
- Chambres totales: 7
Description
Brick courtyard with fountain, lights and water flow controlled by light switch in home, Emtek doorknobs throughout home, 3 hanging gas lanterns, Large kitchen window overlooking courtyard with fountain, Custom Molding throughout home designed with personal made knife, Custom designed wood headers over every door and cased opening, Reclaimed wood ceiling at Courtyard entrance, Reclaimed beams in Living Room, 14 ft. Coffered ceiling in foyer, Plinth blocks on all door casing, Applied molding on walls in Formal Dining Room, 12 – 14 ft ceilings throughout, Quartzite countertops throughout house, Jen Air Appliance package $50,000.00, Six gas burners with double ovens, Tower refrigerator and freezer, Microwave drawer, Warming drawer, Steam oven, Ice maker, Custom shaker style cabinets with bead insert full overlay, 18 ft wood boxed ceiling in office/bedroom room with cypress wrapped beams, Reclaimed wood doors in office/bedroom, Isokern wood burning fireplace with gas ignition inside and outside, Marble flooring and shower in Bathroom #3, Custom 10 ft. windows to the floor in living and breakfast, Custom built wood doors, Custom 8 ft. wide His/Hers walkthrough Master Shower with 10’ceilings all marble, Emtek crystal cabinet knobs in Master Bathroom, Marble countertops in Master Bath, Marble flooring in Master Bath, Two large custom designed closets in Master, Hidden closet/gun room, Digital keyless locks on two doors with one operating via phone/WIFI, Plantation shutters in two bedrooms and two baths, custom painted from the factory to match trim color, All closets custom built with shoe/sweater racks, Custom pool designed by Robert Plant and built by Ewing Pools with inground floor cleaner, chiller and brick fountain wall all operated by phone/WIFI, Custom audio system inside and outside, 30,000.00 Landscaping designed by Darren Greene, Outdoor brick fireplace with gas ignition and brick hearth, Outdoor kitchen with gas grill, refrigerator, stainless steel cabinets, and sink with garbage disposal, 3 car garage with 11’ ceilings and painted wood luan, Storage room with stairs to the floored attic, Custom built aluminum operational powder coated shutters, Security system with cameras connected to app in phone, Porch, front steps, courtyard, and guest parking have St. Louis used brick, Custom built concrete retainer wall overlooking woods in backyard, Night lighting on automated switches around house, front porch, landscaping in backyard including lights 20’ high in back yard trees, Painted rafter tails on front, back, and side porch, Entire home has water filtration system with reverse osmosis filtered faucet in kitchen Reserve: Lights in office, living, breakfast, island, foyer sconce, and office bath (will give lighting allowance); Curtains and curtain rod; Gym equipment; green egg *Owner Agent

