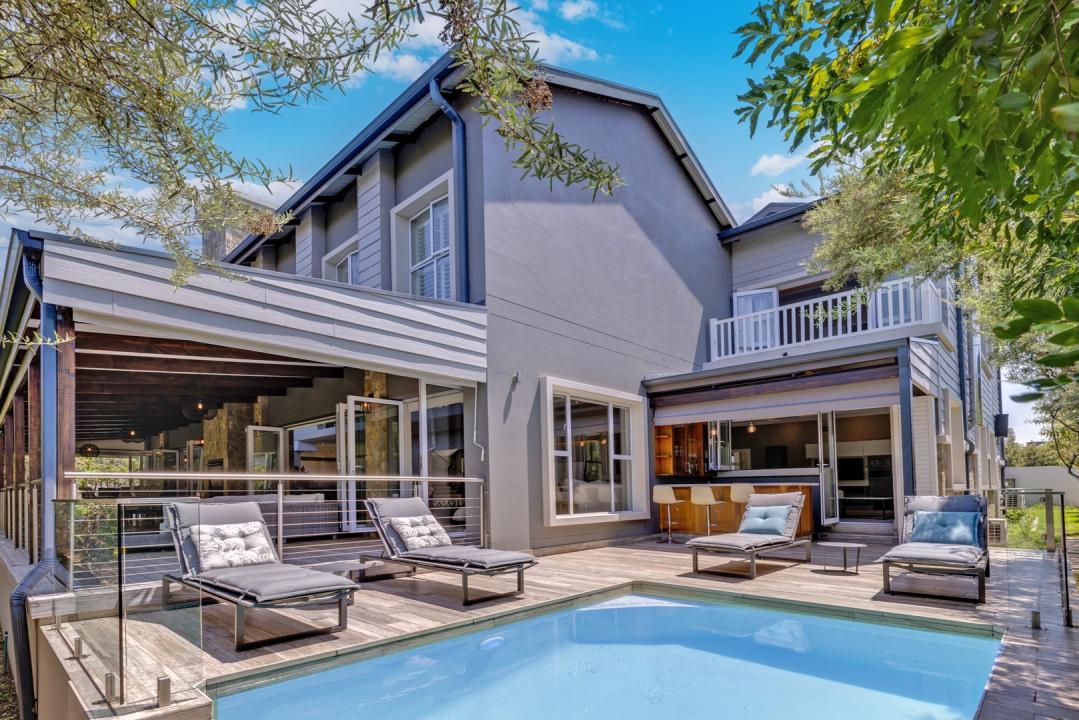Midrand, Gauteng, Afrique Du Sud

Mise en vente par Century 21 Fourways
La résidence Accueil à vendre située à Midrand, Gauteng, Afrique Du Sud est actuellement en vente. Midrand, Gauteng, Afrique Du Sud est mise en vente au prix de955 499 $US. Cette propriété dispose de fonctionnalités 5 chambres , 5 salles de bain , Animaux Acceptés, Nombre De Places De Parking Assignées Ou Réservées. Si la propriété située à Midrand, Gauteng, Afrique Du Sud ne satisfait pas à vos critères de recherche, consultez https://global.century21uk.com pour voir d’autres Maisons en vente à Midrand .
Date mise à jour: 17 avr. 2025
# MLS: 1936342
955 499 $US USD
17 995 000 ZAR
- Chambres5
- Salles de bain5
- Superficie de la résidence/du lot853m²
Caractéristiques de la propriété
Caractéristiques principales
- Animaux Acceptés
- Nombre De Places De Parking Assignées Ou Réservées
Autres caractéristiques
- Caractéristiques de la propriété: Balcon balcony count
Superficie
- Superficie de la propriété: 853m²
- Superficie du terrain/lot: 1 390m²
- Chambres: 5
- Salles de bain: 5
- Chambres totales: 10
Description
A FOREST HOUSE DESIGNED TO NATURALLY STAND OUT.
5 Bed 5 Bath 4 Garage home for sale in Steyn City
Complementing this beauty, the architecture and interior of the home are refreshingly contemporary, while exuding a welcoming ambience. As you enter through the double doors you immediately get captured by the grand yet comfortable spaces and exquisite double volume ceilings with exposed beams of the residence.
Upstairs - three bedrooms all en-suite include a luxurious master suite with balcony, fireplace, spacious walk-in closets and spa-inspired bathroom with outside shower. Pyjama lounge with gas fireplace and open study. Walk-in linen cupboard.
Venture downstairs to the ground level an open plan family room, formal lounge with gas fireplace with stone cladding and a dining room. Gourmet eat-in Kitchen with garden views with separate laundry and scullery. This entire space opens up to a greenbelt and covered outdoor entertainers patio with build in gas braai, swimming-pool and bar
Two bedroom suites, one with kitchenette, which open up onto the private courtyard.
Extras: Servant quarters with private access. Automated irrigation system plus 2 x 5000L submersible water tanks and pressure pump. Air-conditioners through- out. Separate storeroom for battery/inverter storage. Down lighting. Two double garages. Parking for 4-plus car
Steyn City is an ideal setting for balancing life, work and play.
All above compliments secure living in Steyn City Estate.
“Century 21 Fourways assumes no responsibility or liability for any errors or omissions in the content of this site/advert. The information contained in this site/advert is provided on an "as is" basis with no guarantees of completeness, accuracy, usefulness or timeliness. Onus is on the client to confirm any and all information contained herein is accurate”

