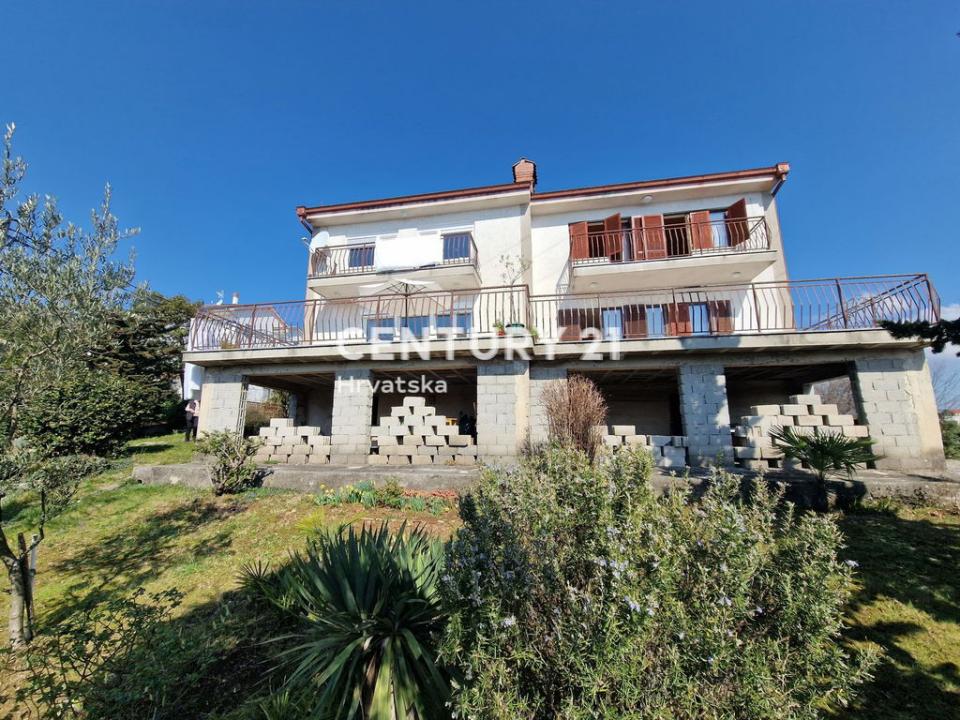DRAGI Opatija, Primorsko-goranska Županija, קרואטיה

מופיע על ידי CENTURY 21 Mega Lux
הנכס בית הממוקם בכתובת Opatija, Primorsko-goranska Županija, קרואטיה מוצע למכירה. Opatija, Primorsko-goranska Županija, קרואטיה מופיע עבור548,530 $. נכס זה הוא בעל התכונות הבאות: 8 חדרי שינה , 12 חדרי אמבטיה , נוף לים, מלא אור. If the property located at Opatija, Primorsko-goranska Županija, קרואטיה isn't what you're looking for, visit https://global.century21uk.com to see other בתים for Sale in Opatija .
עודכן בתאריך: 17 בינו׳ 2025
מספר MLS: 104146-160
548,530 $ USD
527,000 € EUR
- חדרי שינה8
- חדרי רחצה ושירותים12
- גודל הבית/המגרש500m²
תכונות הנכס
תכונות עיקריות
- נוף לים
- מלא אור
פרטי הבנייה
- שנת הבנייה: 1995
- סגנון: מלא אור
תכונות אחרות
- מערכת חימום: חשמל
אזור
- גודל הנכס: 500m²
- גדול המגרש/הקרקע: 1,179m²
- חדרי שינה: 8
- חדרי רחצה ושירותים: 12
- מספר החדרים הכללי: 20
תיאור
FAMILY HOUSE WITH SPACIOUS GARDEN - OPATIJA, POBRI - FOR SALE
For sale is a large family house with a yard and a Mediterranean garden. Located only five minutes from the center of Opatija, with a beautiful view of the sea and the islands, this property will allow everyone to enjoy the Opatija landscape.
The total area of the house is 500 m2, and it is surrounded by a garden of 1179 m2, full of Mediterranean and evergreen plants.
The house consists of a total of three floors, G+2, and the layout is as follows:
On the ground floor of the first unit there is a workshop and a tavern, while in the second unit there is an apartment consisting of a kitchen, a hallway, a living room and an area with a double bed and a bathroom with a toilet. At the front of the second unit, on the ground floor, there is another tavern.
In the continuation of the floors, the layout is almost identical in both units. Both first floors are reached by an external staircase, the end of which is roofed and closed on two sides. Then, we enter long, spacious corridors from which there is access to four rooms: large living rooms with kitchen and dining room, bathrooms with toilets, two bedrooms and two laundry rooms. Also, from the living room there is a terrace of approx. 40 m2, which is bathed in the sun all day long.
We climb the internal stairs to the second floor, where in each unit there are four large bedrooms with double beds and a large bathroom with a toilet. South-facing rooms have common balconies with a wonderful view of the sea. In the ceilings of the corridor on both second floors, there is a wooden staircase for access to the roof.
The yard is regularly maintained, mowed, trimmed and cleaned. In addition, there is a fireplace at the back and a 65 m3 water storage barrel. It is surrounded by a fence and plants on all four sides, and parking for four cars is available.
Heating throughout the house is provided by recently installed solar panels, and each living room has a wood stove.
For all other information and questions, contact the agent at filip.ravnic@21.hr or +385998505233

