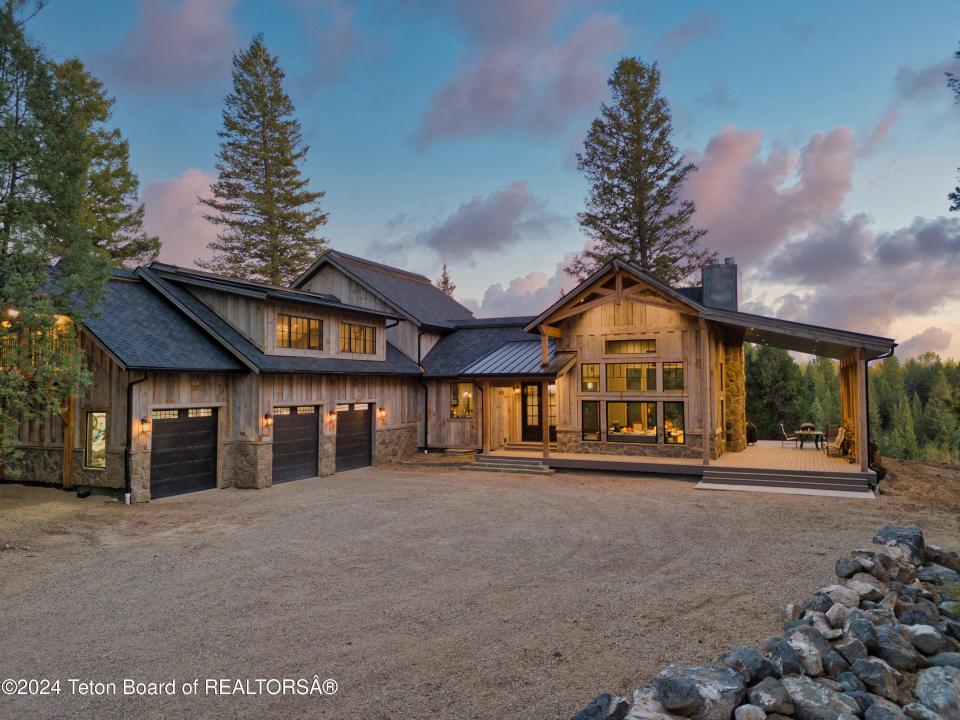10800 KNIGHTS Way Tetonia, アイダホ 83452, アメリカ合衆国

寝室数:5, バス・トイレ数:5, 山地の眺め, スプリンクラーシステム 付き 10800 KNIGHTS Way Tetonia アイダホ 83452 アメリカ合衆国 にある 売買 の 一戸建て住宅 は現在 売買 のため、10800 KNIGHTS Way Tetonia アイダホ 83452 アメリカ合衆国 は $5,200,000 で出品されています。 10800 KNIGHTS Way Tetonia アイダホ 83452 アメリカ合衆国 にある物件が探しているものではない場合は、 アイダホ 不動産 を検索して、Tetonia にある 売買 の他の 住宅 をご覧ください 。
MLS登録番号: 24-2595
$5,200,000 USD
- タイプ
- 一戸建て
- 寝室数
- 5
- バス・トイレ数
- 5
- 家屋/敷地面積
- 478m² (5,142ft²)
物件の特徴
主な特徴
建物の詳細
- 建築年
- 2023
- 屋根ふき材
- 合成/シングル
他の特徴
- 物件の特徴
- 車庫デッキ
広さ
- 物件の広さ
- 478m² (5,142ft²)
- 土地/分譲地の面積
- 40,469m² (10ac)
- 寝室数
- 5
- バス・トイレ数
- 5
- 部屋数の合計
- 10
- 冷房装置
- 全館空調
- 暖房装置
- 強制換気
物件の概要
Enjoy star-filled night skies and the peace and quiet that only the lush cover of a forest can provide. Located in the heart of the Tetons, Badger Creek Ranch features generously sized home sites. This luxury mountain estate sits on 10 acres within this exclusive development. This five-bedroom, 4.5 bath home features all that is desirable to upscale mountain living. The heart of the home is the great room featuring a floor to ceiling stone fireplace with over a dozen windows offering abundant light and the opportunity to enjoy the views from every angle. The great room opens to a gourmet kitchen featuring Integrated Thermador and Bosch appliances. The huge granite island allows for ample prep space and entertaining, two sinks and two dishwashers round out the work area. The adjacent food pantry/butler's closet allows for convenient storage. The dining room area is tailor made for hosting, easily accommodating a large table and featuring a coffee/wine bar area complete with a nugget ice maker. The main floor primary suite features a stone fireplace while the second floor includes a junior primary suite with a private balcony offering views of the Teton mountain range. Each suite features full bathrooms with steam showers and heated floors for a spa-like experience. The second floor offers additional living space with many options including but not limited to, a game room, media room, exercise room. The upstairs also include a private room with balcony, perfect for an office. The finished basement has two additional bedrooms, bathroom, storage areas and additional living space. The home is complete with 1700 square foot 3 car garage, reclaimed oak floors, Anderson 400 series windows, two buried 1000-gallon propane tanks, extensive Trex-decking and an outdoor wood burning fireplace. If you have dreamed of living in one of the most beautiful places on earth, with year-round recreational opportunities and the peaceful serenity of luxury mountain living, this is the home for you.
場所


