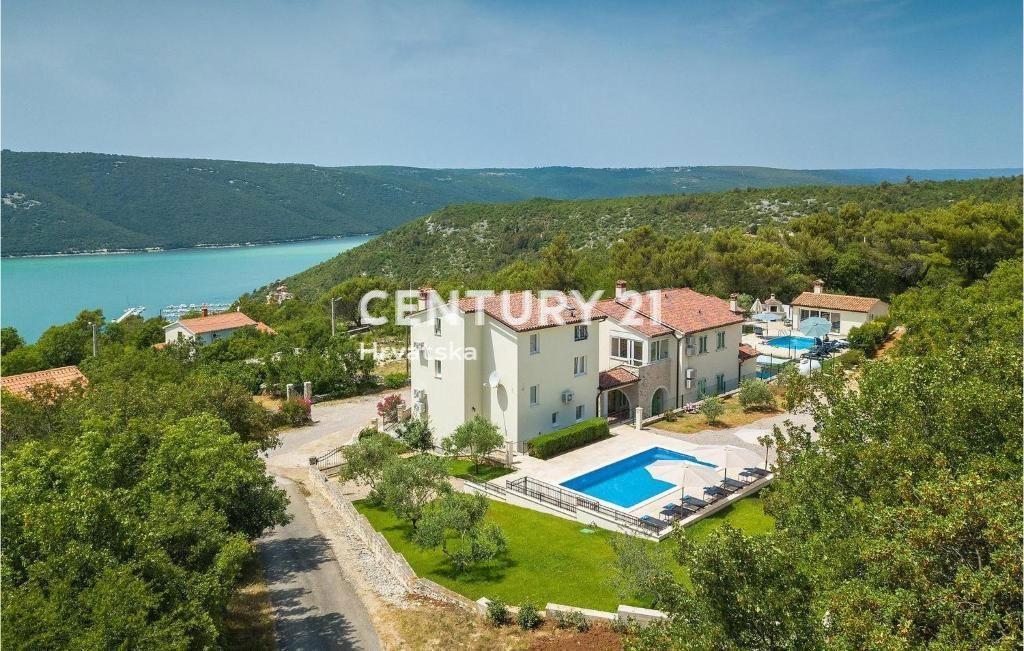Labin Labin, Istarska Županija 52220, クロアチア
Labin

CENTURY 21 Futuraによるリスティング
寝室数:7, バス・トイレ数:6, 海の眺め, 日当たり良好 付き Labin Labin Istarska Županija 52220 クロアチア にある 売買 の 住宅 は現在 売買 のため、Labin Labin Istarska Županija 52220 クロアチア は $1,506,026 で出品されています。 Labin Labin Istarska Županija 52220 クロアチア にある物件が探しているものではない場合は、 クロアチア 不動産 を検索して、Labin にある 売買 の他の 住宅 をご覧ください 。
MLS登録番号: 101113-679
$1,506,026 USD
€1,450,000 EUR
- 寝室数
- 7
- バス・トイレ数
- 6
- 家屋/敷地面積
- 385m²
詳細
物件の特徴
更新日: 2025/01/05
主な特徴
海の眺め
日当たり良好
建物の詳細
- 建築年
- 2022
- 様式
- 日当たり良好
広さ
- 物件の広さ
- 385m²
- 土地/分譲地の面積
- 2,167m²
- 寝室数
- 7
- バス・トイレ数
- 6
- 部屋数の合計
- 13
物件の概要
LABIN, SURROUNDINGS, TWO HOUSES WITH SWIMMING POOL AND SEA VIEW
In a beautiful location, only 900 m from the sea, we are selling two properties with a view of the sea. These are two independent units with a total living area of 385 m2 on a large plot of 2167 m2.
Each house has its own swimming pool (24 and 32 m2), summer kitchen and barbecue.
They are sold fully furnished and equipped, comfortable for living or for tourism.
House number 1:
It has a total living area of 263 m2 and consists of two apartments.
Each apartment has a kitchen with a dining room, a living room, a bathroom, two bedrooms, a hallway and a covered terrace.
There is a 24 m2 swimming pool and a summer kitchen with a storage room and a bathroom on the beautifully landscaped garden.
Each room is air-conditioned with split system air conditioners for heating and cooling, and gas central heating is installed.
Each house has its own swimming pool (24 and 32 m2), summer kitchen and barbecue.
They are sold fully furnished and equipped, comfortable for living or for tourism.
House number 1:
It has a total living area of 263 m2 and consists of two apartments.
Each apartment has a kitchen with a dining room, a living room, a bathroom, two bedrooms, a hallway and a covered terrace.
There is a 24 m2 swimming pool and a summer kitchen with a storage room and a bathroom on the beautifully landscaped garden.
Each room is air-conditioned with split system air conditioners for heating and cooling, and gas central heating is installed.
House number 2:
It has a total living area of 122 m2 and extends through the ground floor, first floor and attic.
Ground floor: kitchen with dining room, living room, bathroom, covered terrace.
Floor: two bedrooms, two bathrooms, hallway, uncovered terrace.
Attic: one bedroom with bathroom.
There is a swimming pool of 32 m2 in the beautifully landscaped garden.
Each room is air-conditioned with split system air conditioners for heating and cooling, and underfloor heating is installed.
The house has an interior wood-burning fireplace.
The yard has been landscaped and automatic irrigation has been installed.
It has a total living area of 122 m2 and extends through the ground floor, first floor and attic.
Ground floor: kitchen with dining room, living room, bathroom, covered terrace.
Floor: two bedrooms, two bathrooms, hallway, uncovered terrace.
Attic: one bedroom with bathroom.
There is a swimming pool of 32 m2 in the beautifully landscaped garden.
Each room is air-conditioned with split system air conditioners for heating and cooling, and underfloor heating is installed.
The house has an interior wood-burning fireplace.
The yard has been landscaped and automatic irrigation has been installed.
The houses can function completely separately - the buildings have separate electricity and water meters.
Contact us for more information and to schedule a viewing appointment.
0038591 222 2276.
場所
Labin, Labin, Istarska Županija 52220, クロアチア

提供: Paola Peršić CENTURY 21 Futura

