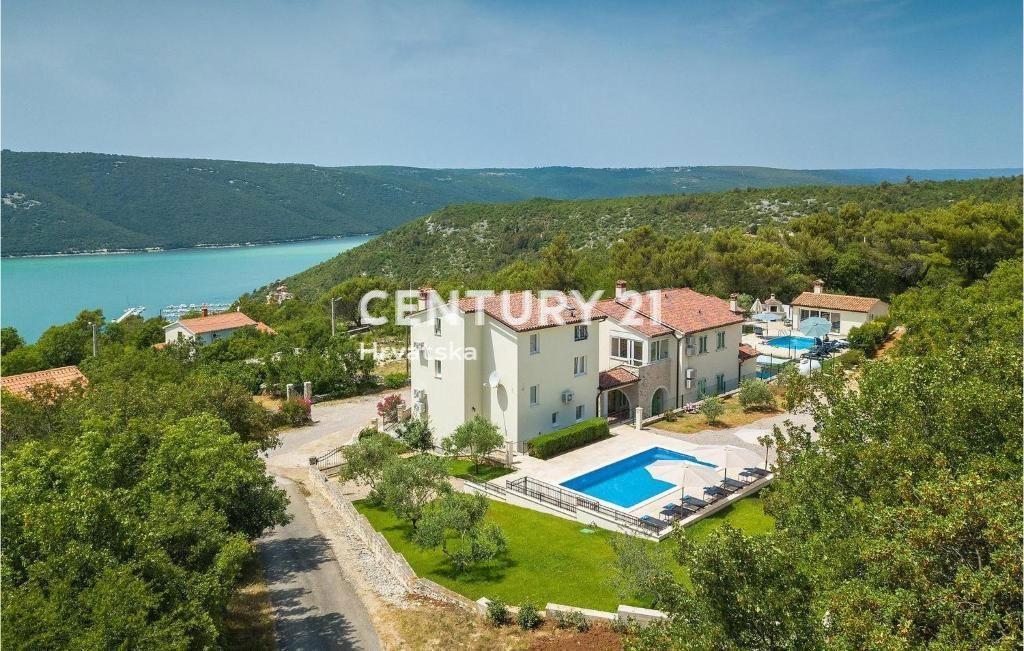Labin Labin, Istarska Županija, 크로아티아
Labin

CENTURY 21 Futura에서 추가했습니다
Labin, Istarska Županija, 크로아티아 내 판매용주택이(가) 현재 판매용입니다. Labin, Istarska Županija, 크로아티아이(가)US$1,509,238(으)로 추가되었습니다. 이 부동산은침실7개 , 욕실6개 , 바다 풍경, 화창한이(가) 특징입니다. Labin, Istarska Županija, 크로아티아 내 부동산이 마음에 들지 않는다면, https://global.century21uk.com 을(를) 방문하여 다른 Labin 내 판매용 주택을(를) 찾아보세요 。
업데이트된 일자: 2025. 1. 22.
MLS 번호: 101113-679
US$1,509,238 USD
€1,450,000 EUR
- 침실7
- 욕실6
- 집/대지 크기385m²
상세 정보
부동산 사양
주요 사양
- 바다 풍경
- 화창한
건축 상세정보
- 건축 연도: 2022
- 건물 스타일: 화창한
지역
- 부동산 크기: 385m²
- 땅/대지 크기: 2,167m²
- 침실: 7
- 욕실: 6
- 전체 방 개수: 13
묘사
LABIN, SURROUNDINGS, TWO HOUSES WITH SWIMMING POOL AND SEA VIEW
In a beautiful location, only 900 m from the sea, we are selling two properties with a view of the sea. These are two independent units with a total living area of 385 m2 on a large plot of 2167 m2.
Each house has its own swimming pool (24 and 32 m2), summer kitchen and barbecue.
They are sold fully furnished and equipped, comfortable for living or for tourism.
House number 1:
It has a total living area of 263 m2 and consists of two apartments.
Each apartment has a kitchen with a dining room, a living room, a bathroom, two bedrooms, a hallway and a covered terrace.
There is a 24 m2 swimming pool and a summer kitchen with a storage room and a bathroom on the beautifully landscaped garden.
Each room is air-conditioned with split system air conditioners for heating and cooling, and gas central heating is installed.
Each house has its own swimming pool (24 and 32 m2), summer kitchen and barbecue.
They are sold fully furnished and equipped, comfortable for living or for tourism.
House number 1:
It has a total living area of 263 m2 and consists of two apartments.
Each apartment has a kitchen with a dining room, a living room, a bathroom, two bedrooms, a hallway and a covered terrace.
There is a 24 m2 swimming pool and a summer kitchen with a storage room and a bathroom on the beautifully landscaped garden.
Each room is air-conditioned with split system air conditioners for heating and cooling, and gas central heating is installed.
House number 2:
It has a total living area of 122 m2 and extends through the ground floor, first floor and attic.
Ground floor: kitchen with dining room, living room, bathroom, covered terrace.
Floor: two bedrooms, two bathrooms, hallway, uncovered terrace.
Attic: one bedroom with bathroom.
There is a swimming pool of 32 m2 in the beautifully landscaped garden.
Each room is air-conditioned with split system air conditioners for heating and cooling, and underfloor heating is installed.
The house has an interior wood-burning fireplace.
The yard has been landscaped and automatic irrigation has been installed.
It has a total living area of 122 m2 and extends through the ground floor, first floor and attic.
Ground floor: kitchen with dining room, living room, bathroom, covered terrace.
Floor: two bedrooms, two bathrooms, hallway, uncovered terrace.
Attic: one bedroom with bathroom.
There is a swimming pool of 32 m2 in the beautifully landscaped garden.
Each room is air-conditioned with split system air conditioners for heating and cooling, and underfloor heating is installed.
The house has an interior wood-burning fireplace.
The yard has been landscaped and automatic irrigation has been installed.
The houses can function completely separately - the buildings have separate electricity and water meters.
Contact us for more information and to schedule a viewing appointment.
0038591 222 2276.
위치
Labin, Istarska Županija, 크로아티아
Paola Peršić
CENTURY 21 Futura
제공

