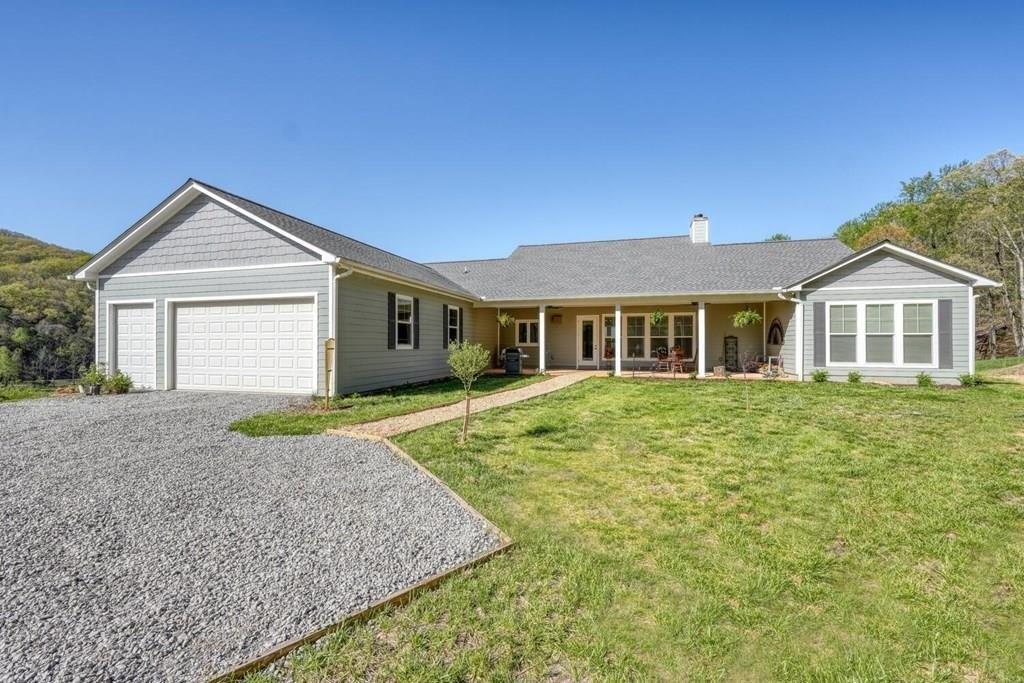1735 Downings Creek Road Hayesville, Karolina Północna , USA

Oferta wystawiona przez CENTURY 21 Black Bear Realty
Dom Jednorodzinny na sprzedaż zlokalizowany w Hayesville, Karolina Północna , USA jest aktualnie dostępny do kupienia. Hayesville, Karolina Północna , USA jest w sprzedaży po cenie1 300 000 USD. Ta nieruchomość ma 3 sypialnie , 3 łazienki , Staw, Widok Na Góry, Widok Na Akwen, Dom Parterowy W Stylu Ranczo cech. Jeżeli nieruchomość zlokalizowana w Hayesville, Karolina Północna , USA nie spełnia Twoich oczekiwań, odwiedź https://global.century21uk.com , aby zobaczyć inne Domy jednorodzinne na sprzedaż w Hayesville .
Zaktualizowana data: 27 kwi 2025
Numer MLS: 414932
1 300 000 USD
- RodzajDom Jednorodzinny
- Łazienka3
- Łazienki3
Cechy nieruchomości
Kluczowe cechy
- Staw
- Widok Na Góry
- Widok Na Akwen
- Dom Parterowy W Stylu Ranczo
Szczegóły konstrukcyjne
- Rok budowy: 2023
- Zadaszenie: Polimerowe/gonciane
- Styl: Dom Parterowy W Stylu Ranczo
Inne funkcje
- Cechy nieruchomości: Pralnia - Oddzielne Pomieszczenie Garaż
- Urządzenia: Piekarnik / Kuchenka Pralka Kuchenka Mikrofalowa Lodówka Wentylacja Sufitowa Suszarka Zmywarka
- System chłodzenia: Centralny System Klimatyzacji
- System grzewczy: Pompa Ciepła Drewno
Przestrzeń
- Wielkość działki/gruntu: 67 785m² (16,75ac)
- Łazienka: 3
- Łazienki: 3
- Łączna liczba pokoi: 6
Opis
Nestled on16.75 acres of picturesque rolling pastures, this stunning three-bedroom, 2 1/2 bath home offers a serene mini farm lifestyle with breathtaking short and long-range mountain views. Featuring a tranquil creek, a gentle branch, and a peaceful pond. Designed for an effortless one-level living residence with open floor plan bathed in natural light, accentuated by cathedral ceilings and sturdy 2x6 exterior walls. Grandeur greets you at the entrance with impressive eight-foot doors ushering you to open Living Spaces. At the heart of the home lies a gourmet kitchen, a chef's dream equipped with: Sleek stainless steel appliances, luxurious granite countertops, a powerful gas cooktop, stylish farm sink an oversized pantry, wall oven, wall microwave, and custom hardwood cabinets This space blends functionality with elegance, making meal preparation a delight. The spacious living area, perfect for entertaining, is highlighted by a magnificent stacked stone fireplace, while a sophisticated wet bar elevates gatherings. Additional conveniences like a butler's pantry and a central vacuum system streamline daily living, and a dedicated office space provides a quiet retreat for work or study. The master suite is a sanctuary of relaxation featuring: A generously sized walk-in closet with direct laundry room access. High-end finishes and thoughtful design elements throughout the home create comfort tailored for those who appreciate the finer things. Step outside to soak in the beauty of the surroundings from the inviting front and back porches, with rustic pine tongue-and-groove ceilings. Attached 2 1/2 car garage offers ample space for your vehicles. Located in the fields below the house is a 36'x56' shop/barn with water and 2 two ton mini splits for comfort in all seasons. The two 10'x56' attached covered roofs are handy for additional storage. Property is minutes away from golf, Lake Chatuge and all the natural beauty our mountains have to offer.

