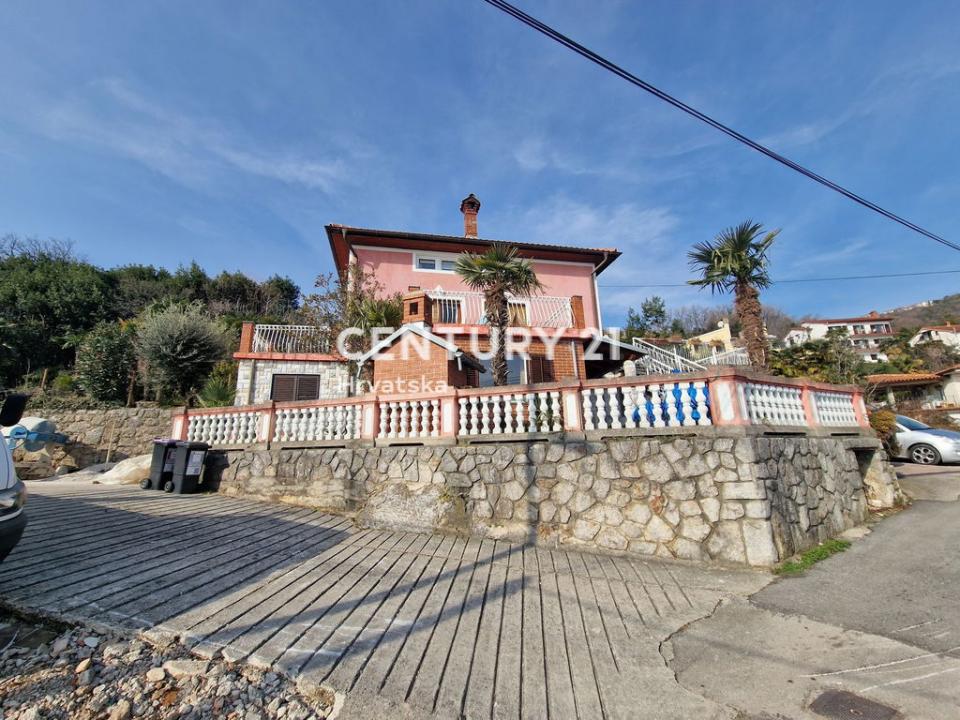Jelenkin put Opatija, Primorsko-goranska Županija, Chorwacja

Oferta wystawiona przez CENTURY 21 Mega Lux
Strona główna na sprzedaż zlokalizowany w Opatija, Primorsko-goranska Županija, Chorwacja jest aktualnie dostępny do kupienia. Opatija, Primorsko-goranska Županija, Chorwacja jest w sprzedaży po cenie895 130 USD. Ta nieruchomość ma 7 sypialnie , 10 łazienki , Widok Na Morze, Słoneczny cech. Jeżeli nieruchomość zlokalizowana w Opatija, Primorsko-goranska Županija, Chorwacja nie spełnia Twoich oczekiwań, odwiedź https://global.century21uk.com , aby zobaczyć inne Domy na sprzedaż w Opatija .
Zaktualizowana data: 7 maj 2025
Numer MLS: 104146-198
895 130 USD
800 000 € EUR
- Łazienka7
- Łazienki10
- Rozmiar domu/mieszkania305m²
Cechy nieruchomości
Kluczowe cechy
- Widok Na Morze
- Słoneczny
Szczegóły konstrukcyjne
- Rok budowy: 2000
- Styl: Słoneczny
Inne funkcje
- System grzewczy: Elektryczny
Przestrzeń
- Wielkość nieruchomości: 305m²
- Wielkość działki/gruntu: 349m²
- Łazienka: 7
- Łazienki: 10
- Łączna liczba pokoi: 17

