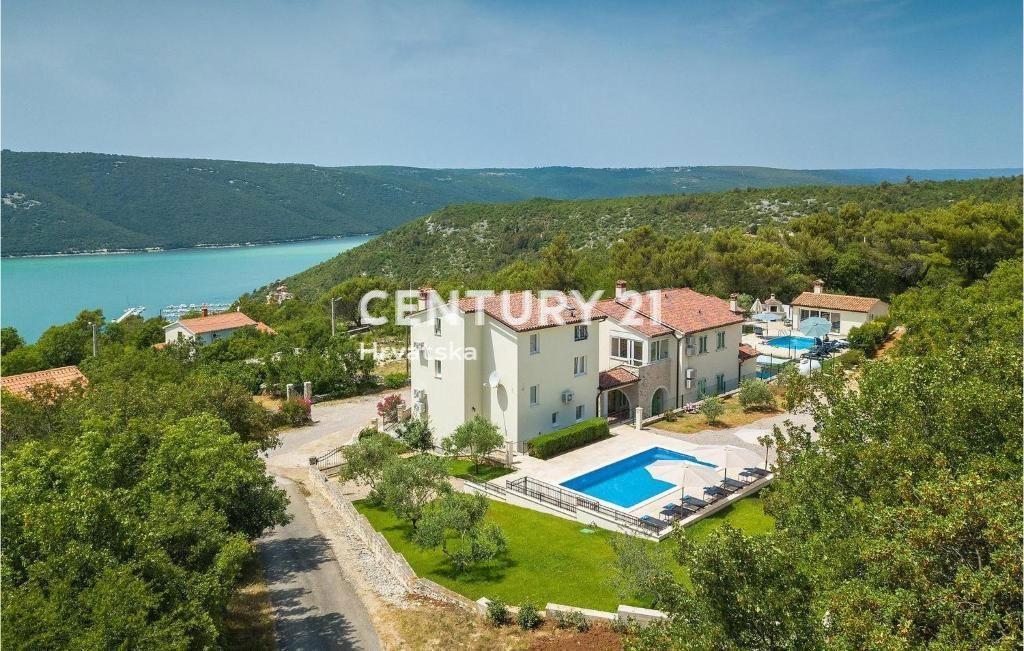Labin Labin, Istarska Županija 52220, Croácia
Labin

Anunciado por CENTURY 21 Futura
Casa para Venda localizado em Labin Labin Istarska Županija 52220 Croácia com 7 quartos, 6 casas de banho, Vista para o mar, Ensolaradaé atualmente para Venda, Labin Labin Istarska Županija 52220 Croácia está disponível por 1 528 971 US$ . Se o imóvel localizado em Labin Labin Istarska Županija 52220 Croácia não é o que você procura, pesquise Croácia imóveis para ver mais Casas para Venda em Labin .
N° MLS: 101113-679
1 528 971 US$ USD
1 450 000 € EUR
- Quartos
- 7
- Casas de banho
- 6
- Tamanho da casa/lote
- 385m²
Os detalhes
Características do imóvel
Data de atualização: 16/11/2024
Características principais
Vista para o mar
Ensolarada
Detalhes da construção
- Ano de construção
- 2022
- Estilo
- Ensolarada
Área
- Tamanho do imóvel
- 385m²
- Tamanho do terreno/lote
- 2 167m²
- Quartos
- 7
- Casas de banho
- 6
- Total de quartos
- 13
Descrição
LABIN, SURROUNDINGS, TWO HOUSES WITH SWIMMING POOL AND SEA VIEW
In a beautiful location, only 900 m from the sea, we are selling two properties with a view of the sea. These are two independent units with a total living area of 385 m2 on a large plot of 2167 m2.
Each house has its own swimming pool (24 and 32 m2), summer kitchen and barbecue.
They are sold fully furnished and equipped, comfortable for living or for tourism.
House number 1:
It has a total living area of 263 m2 and consists of two apartments.
Each apartment has a kitchen with a dining room, a living room, a bathroom, two bedrooms, a hallway and a covered terrace.
There is a 24 m2 swimming pool and a summer kitchen with a storage room and a bathroom on the beautifully landscaped garden.
Each room is air-conditioned with split system air conditioners for heating and cooling, and gas central heating is installed.
Each house has its own swimming pool (24 and 32 m2), summer kitchen and barbecue.
They are sold fully furnished and equipped, comfortable for living or for tourism.
House number 1:
It has a total living area of 263 m2 and consists of two apartments.
Each apartment has a kitchen with a dining room, a living room, a bathroom, two bedrooms, a hallway and a covered terrace.
There is a 24 m2 swimming pool and a summer kitchen with a storage room and a bathroom on the beautifully landscaped garden.
Each room is air-conditioned with split system air conditioners for heating and cooling, and gas central heating is installed.
House number 2:
It has a total living area of 122 m2 and extends through the ground floor, first floor and attic.
Ground floor: kitchen with dining room, living room, bathroom, covered terrace.
Floor: two bedrooms, two bathrooms, hallway, uncovered terrace.
Attic: one bedroom with bathroom.
There is a swimming pool of 32 m2 in the beautifully landscaped garden.
Each room is air-conditioned with split system air conditioners for heating and cooling, and underfloor heating is installed.
The house has an interior wood-burning fireplace.
The yard has been landscaped and automatic irrigation has been installed.
It has a total living area of 122 m2 and extends through the ground floor, first floor and attic.
Ground floor: kitchen with dining room, living room, bathroom, covered terrace.
Floor: two bedrooms, two bathrooms, hallway, uncovered terrace.
Attic: one bedroom with bathroom.
There is a swimming pool of 32 m2 in the beautifully landscaped garden.
Each room is air-conditioned with split system air conditioners for heating and cooling, and underfloor heating is installed.
The house has an interior wood-burning fireplace.
The yard has been landscaped and automatic irrigation has been installed.
The houses can function completely separately - the buildings have separate electricity and water meters.
Contact us for more information and to schedule a viewing appointment.
0038591 222 2276.
Localização
Labin, Labin, Istarska Županija 52220, Croácia

Cortesia de Paola Peršić CENTURY 21 Futura

