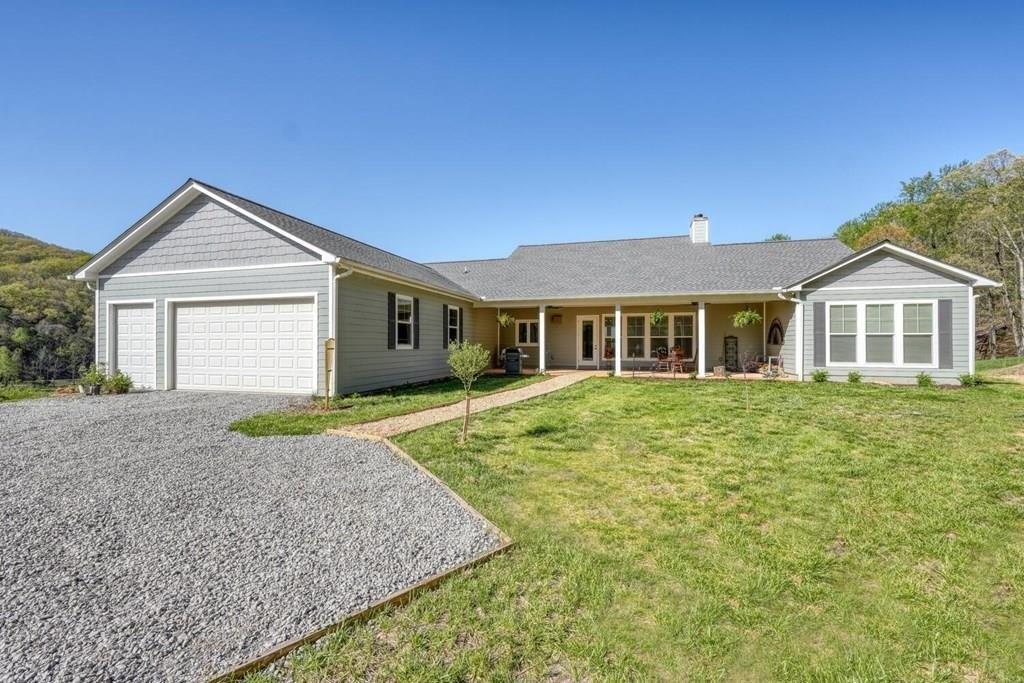1735 Downings Creek Road Hayesville, Северная Каролина, Соединенные Штаты

Предлагается агентством CENTURY 21 Black Bear Realty
Дом для одной семьи на продажу, местоположение:Hayesville, Северная Каролина, Соединенные Штаты, в настоящее время предлагается на продажу. Hayesville, Северная Каролина, Соединенные Штаты предлагается по цене:1 300 000 $. Этот объект недвижимости имеет характеристики: 3 спальни (спален) , 3 ванные (ванных) , Пруд , Вид На Горы, Вид На Пруд, Одноуровневый Дом Типа Ранчо Если недвижимость с местоположением: Hayesville, Северная Каролина, Соединенные Штаты не подходит вам, посетите сайт: https://global.century21uk.com , чтобы посмотреть другие варианты: Дома для одной семьи на продажу в Hayesville .
Дата обновлена: 27 апр. 2025 г.
Номер MLS : 414932
1 300 000 $ USD
- ТипДом для одной семьи
- Спальни3
- Ванные комнаты3
Характеристики объекта
Основные характеристики
- Пруд
- Вид На Горы
- Вид На Пруд
- Одноуровневый Дом Типа Ранчо
Сведения о строительстве
- Год постройки: 2023
- Крыша: Составная Кровельная Дранка
- Стиль: Одноуровневый Дом Типа Ранчо
Другие характеристики
- Характеристики объекта: Отдельная Прачечная Комната Гараж
- Бытовая техника: Духовка / Плита Стиральная Машина Микроволновая Печь Холодильник Потолочный Вентилятор Сушильная Машина Посудомоечная Машина
- Система охлаждения: Центральная Система Кондиционирования
- Система отопления: Тепловой Насос Дрова
Площадь
- Размер земли/участка: 67 785m² (16,75ac)
- Спальни: 3
- Ванные комнаты: 3
- Всего комнат: 6
Описание
Nestled on16.75 acres of picturesque rolling pastures, this stunning three-bedroom, 2 1/2 bath home offers a serene mini farm lifestyle with breathtaking short and long-range mountain views. Featuring a tranquil creek, a gentle branch, and a peaceful pond. Designed for an effortless one-level living residence with open floor plan bathed in natural light, accentuated by cathedral ceilings and sturdy 2x6 exterior walls. Grandeur greets you at the entrance with impressive eight-foot doors ushering you to open Living Spaces. At the heart of the home lies a gourmet kitchen, a chef's dream equipped with: Sleek stainless steel appliances, luxurious granite countertops, a powerful gas cooktop, stylish farm sink an oversized pantry, wall oven, wall microwave, and custom hardwood cabinets This space blends functionality with elegance, making meal preparation a delight. The spacious living area, perfect for entertaining, is highlighted by a magnificent stacked stone fireplace, while a sophisticated wet bar elevates gatherings. Additional conveniences like a butler's pantry and a central vacuum system streamline daily living, and a dedicated office space provides a quiet retreat for work or study. The master suite is a sanctuary of relaxation featuring: A generously sized walk-in closet with direct laundry room access. High-end finishes and thoughtful design elements throughout the home create comfort tailored for those who appreciate the finer things. Step outside to soak in the beauty of the surroundings from the inviting front and back porches, with rustic pine tongue-and-groove ceilings. Attached 2 1/2 car garage offers ample space for your vehicles. Located in the fields below the house is a 36'x56' shop/barn with water and 2 two ton mini splits for comfort in all seasons. The two 10'x56' attached covered roofs are handy for additional storage. Property is minutes away from golf, Lake Chatuge and all the natural beauty our mountains have to offer.

