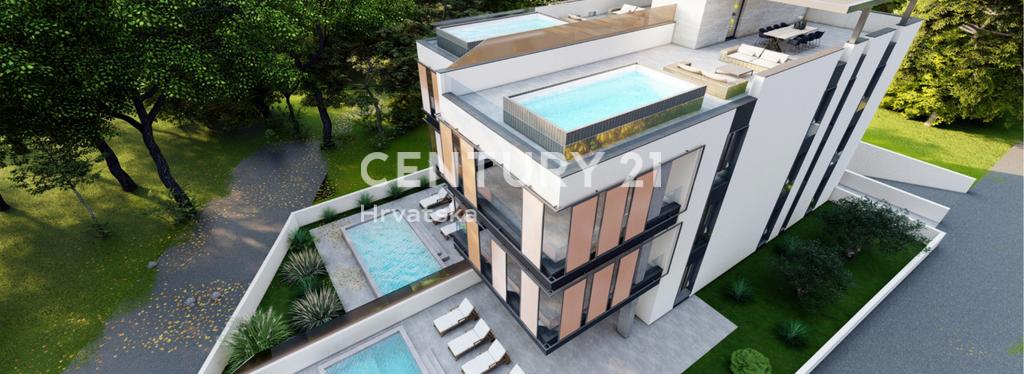Zadar Zadar, Zadarska Županija, Хорватия

Предлагается агентством CENTURY 21 Lider Nekretnine
Домашняя страница на продажу, местоположение:Zadar, Zadarska Županija, Хорватия, в настоящее время предлагается на продажу. Zadar, Zadarska Županija, Хорватия предлагается по цене:1 515 439 $. Этот объект недвижимости имеет характеристики: 2 спальни (спален) , 5 ванные (ванных) , Вид На Море Если недвижимость с местоположением: Zadar, Zadarska Županija, Хорватия не подходит вам, посетите сайт: https://global.century21uk.com , чтобы посмотреть другие варианты: Дома на продажу в Zadar .
Дата обновлена: 11 мая 2025 г.
Номер MLS : 108147-613
1 515 439 $ USD
1 346 625 € EUR
- Спальни2
- Ванные комнаты5
- Размер дома/участка166m²
Характеристики объекта
Основные характеристики
- Вид На Море
Сведения о строительстве
- Год постройки: 2025
- Состояние здания: Новая Постройка
Другие характеристики
- Характеристики объекта: Гараж Лифт
Площадь
- Размер объекта: 166m²
- Спальни: 2
- Ванные комнаты: 5
- Всего комнат: 7
Описание
ZADAR, DIKLO, FIRST ROW TO THE SEA, LUXURY NEW BUILD! OPPORTUNITY!
We are mediating the sale of apartments in a luxury new development in Zadar, Diklo, first row to the sea.
Top location near all necessary amenities, cafes, restaurants, beach, sea, close to the city center (10 minutes drive), 20 minutes to Zadar Airport, 20 minutes to the Zagreb-Dubrovnik highway. Each apartment offers a beautiful view of the sea, the Zadar archipelago, and the famous sunset.
The project consists of 6 luxury apartments in a residential building, 2 apartments on each floor.
The ground floor apartments have their own infinity pool and private garden, outdoor shower, and summer kitchen; on the first floor, jacuzzi installations can be prepared upon buyer's request, while the apartments on the second floor have their own rooftop terrace.
In the building's basement, there is an underground garage with parking spaces and storage rooms; each apartment has 2 garage parking spaces and 1 storage room.
The building also has an elevator with direct access from the underground garage to the rooftop terrace and is equipped with a charger for electric vehicles.
Other technical characteristics:
- facade executed with the "EITCS" system (ventilated facade)
- exterior carpentry: aluminum Schuco carpentry with high-quality solar glass for optimal sun protection
- elevator with direct access from the underground garage to the rooftop terrace
- ceiling height in apartments 280 cm
- each apartment has 2 garage parking spaces and 1 storage room
- electric vehicle charging station
- loggias on the 1st and 2nd floors are equipped with external sliding aluminum blinds that provide shade and sun protection at all times and positions
- ground floor apartments include a large garden, infinity pool, outdoor shower, and summer kitchen
- electric shutters; electric Venetian blinds in bedrooms; mosquito nets installed on all windows and balcony doors
- burglar and fireproof entrance doors by Kolnoa brand with additional code input, fingerprint reader, and traditional key lock
- interior doors: luxury floor-to-ceiling doors without visible frames
- sound and thermal insulation plus additional Termo-tech sound insulation on each floor slab for enhanced privacy and comfort
- flooring: in bedrooms, high-quality 3-layer oak parquet (manufacturer Požgaj); in other rooms, premium large-format ceramic tiles (300x120 cm) by Italian brand Laminam
- heating and cooling: underfloor heating installed in all apartments using Mitsubishi heat pumps; additionally, Mitsubishi air conditioning units in each bedroom and living room. Heating and cooling systems will be Wi-Fi connected for remote control.
- sanitary equipment: highest quality devices from Grohe line (Essence line)
- sinks and toilets: Villeroy & Boch sinks and toilets of the highest class with integrated washing system
- shower cabins in all bathrooms
Apartment number 2 is located on the ground floor of the building, consisting of a living area (kitchen, dining room, and living room) of 38.16 m2, hallway, 2 bedrooms (10.89 m2 and 10.86 m2), 2 bathrooms, separate WC, loggia 24.16 m2, garden 229.30 m2, pool, storage room no. 2 of 9.00 m2, 2 garage parking spaces (13.75 + 19.25 m2).
The total gross area of apartment no. 2 is 410.53 m2, net usable area for calculation 166.25 m2.
Other information:
Smiljana DRK
M. +385 98 492 873
E. smiljana.drk@c21.hr
CENTURY 21 LIDER REAL ESTATE
Office: Zadar, Bana Josipa Jelačića 1 d
Vir, Put Bunara 11
Rogoznica, A. Starčevića 4

