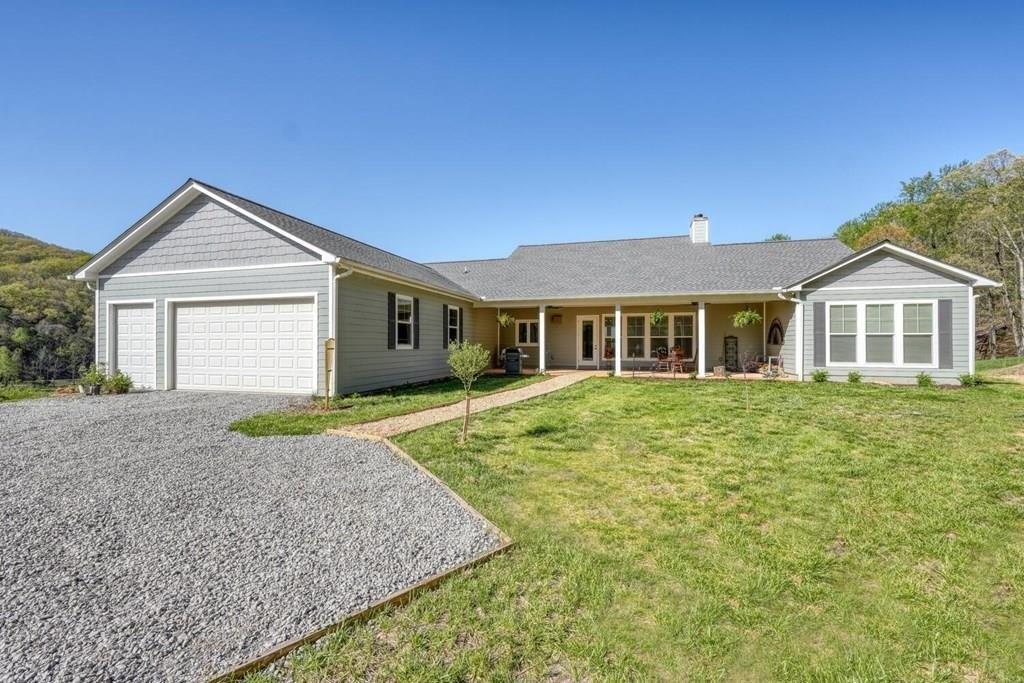1735 Downings Creek Road Hayesville, Kuzey Karolina, Amerika Birleşik Devletleri

CENTURY 21 Black Bear Realty tarafından ilana verildi
Hayesville, Kuzey Karolina, Amerika Birleşik Devletleri konumunda Satılık Tek Aile Evi şu anda satılık. Hayesville, Kuzey Karolina, Amerika Birleşik Devletleri, $1.300.000 fiyatından ilana verildi. Bu gayrimenkul 3 yatak odası , 3 banyo , Süs Havuzu, Dağ Manzarası, Gölet Manzarası, 1 Katlı Çiftlik Evi özelliklerine sahip. Hayesville, Kuzey Karolina, Amerika Birleşik Devletleri konumundaki gayrimenkul aradığınız gayrimenkul değilse Hayesville konumunda daha fazla Satılık Tek Aile Evleri görmek için https://global.century21uk.com sayfasını ziyaret edin.
Güncellenme Tarihi: 23 Nis 2025
MLS Numarası: 414932
$1.300.000 USD
- TürTek Aile Evi
- Yatak odası3
- Banyo3
Emlak özellikleri
Kilit özellikler
- Süs Havuzu
- Dağ Manzarası
- Gölet Manzarası
- 1 Katlı Çiftlik Evi
Yapı bilgileri
- Yapım yılı: 2023
- Çatı örtüsü: Kompozit/kiremit
- Tarz: 1 Katlı Çiftlik Evi
Diğer özellikler
- Emlak özellikleri: Birden Fazla Çamaşırhane Garaj
- Ev eşyaları: Fırın / Ocak Çamaşır Makinesi Mikrodalga Fırın Buzdolabı Tavan Vantilatörü Kurutma Makinesi Bulaşık Makinesi
- Soğutma sistemi: Merkezi Klima
- Isıtma sistemi: Sıcak Hava Pompası Ahşap
Alan
- Arazi/parsel ebadı: 67.785m² (16,75ac)
- Yatak odası: 3
- Banyo: 3
- Toplam oda sayısı: 6
Tanım
Nestled on16.75 acres of picturesque rolling pastures, this stunning three-bedroom, 2 1/2 bath home offers a serene mini farm lifestyle with breathtaking short and long-range mountain views. Featuring a tranquil creek, a gentle branch, and a peaceful pond. Designed for an effortless one-level living residence with open floor plan bathed in natural light, accentuated by cathedral ceilings and sturdy 2x6 exterior walls. Grandeur greets you at the entrance with impressive eight-foot doors ushering you to open Living Spaces. At the heart of the home lies a gourmet kitchen, a chef's dream equipped with: Sleek stainless steel appliances, luxurious granite countertops, a powerful gas cooktop, stylish farm sink an oversized pantry, wall oven, wall microwave, and custom hardwood cabinets This space blends functionality with elegance, making meal preparation a delight. The spacious living area, perfect for entertaining, is highlighted by a magnificent stacked stone fireplace, while a sophisticated wet bar elevates gatherings. Additional conveniences like a butler's pantry and a central vacuum system streamline daily living, and a dedicated office space provides a quiet retreat for work or study. The master suite is a sanctuary of relaxation featuring: A generously sized walk-in closet with direct laundry room access. High-end finishes and thoughtful design elements throughout the home create comfort tailored for those who appreciate the finer things. Step outside to soak in the beauty of the surroundings from the inviting front and back porches, with rustic pine tongue-and-groove ceilings. Attached 2 1/2 car garage offers ample space for your vehicles. Located in the fields below the house is a 36'x56' shop/barn with water and 2 two ton mini splits for comfort in all seasons. The two 10'x56' attached covered roofs are handy for additional storage. Property is minutes away from golf, Lake Chatuge and all the natural beauty our mountains have to offer.

