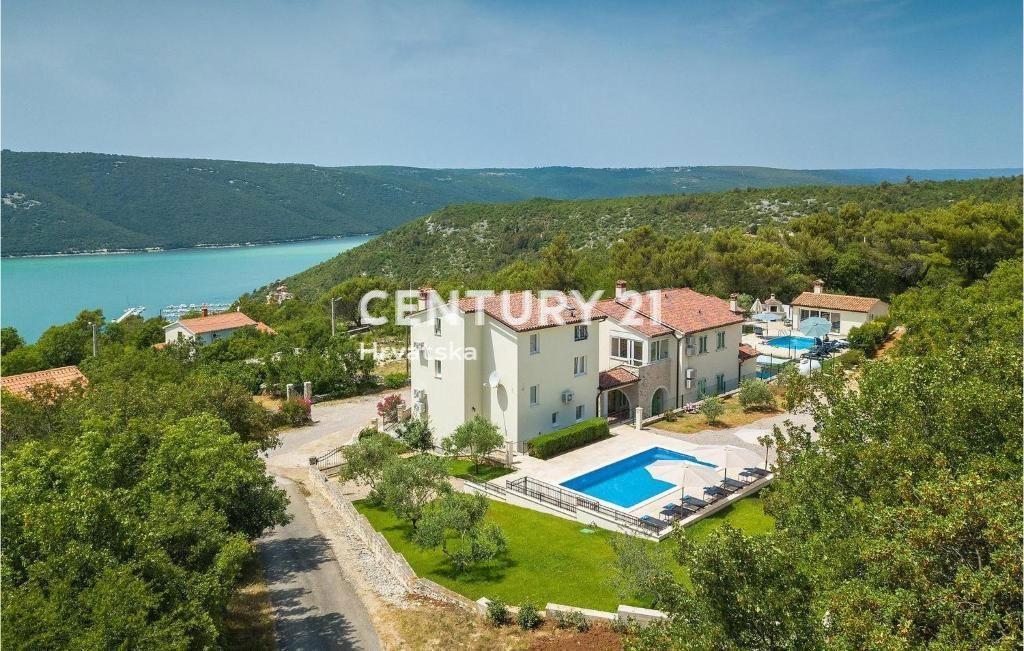Labin Labin, Istarska Županija, 克罗地亚
Labin

列出者 CENTURY 21 Futura
位于 Labin, Istarska Županija, 克罗地亚 待售的 家 为目前正在出售 Labin, Istarska Županija, 克罗地亚 已为 US$1,509,238 列出。 此属性具有 7 卧室 , 6浴室 , 海景, 光亮 功能。 如果位於Labin, Istarska Županija, 克罗地亚的物業不是您正在尋找的,請訪問 https://global.century21uk.com ,查看在 Labin的其他待出售的 家园 。
最新日期: 2025年1月22日
MLS#: 101113-679
US$1,509,238 USD
€1,450,000 EUR
- 卧室7
- 浴室6
- 房屋/场地面积385m²
详细信息
房产特点
特色
- 海景
- 光亮
建造详情
- 建造于: 2022
- 风格: 光亮
面积
- 房产面积: 385m²
- 土地/地块面积: 2,167m²
- 卧室: 7
- 浴室: 6
- 房间总数量: 13
描述
LABIN, SURROUNDINGS, TWO HOUSES WITH SWIMMING POOL AND SEA VIEW
In a beautiful location, only 900 m from the sea, we are selling two properties with a view of the sea. These are two independent units with a total living area of 385 m2 on a large plot of 2167 m2.
Each house has its own swimming pool (24 and 32 m2), summer kitchen and barbecue.
They are sold fully furnished and equipped, comfortable for living or for tourism.
House number 1:
It has a total living area of 263 m2 and consists of two apartments.
Each apartment has a kitchen with a dining room, a living room, a bathroom, two bedrooms, a hallway and a covered terrace.
There is a 24 m2 swimming pool and a summer kitchen with a storage room and a bathroom on the beautifully landscaped garden.
Each room is air-conditioned with split system air conditioners for heating and cooling, and gas central heating is installed.
Each house has its own swimming pool (24 and 32 m2), summer kitchen and barbecue.
They are sold fully furnished and equipped, comfortable for living or for tourism.
House number 1:
It has a total living area of 263 m2 and consists of two apartments.
Each apartment has a kitchen with a dining room, a living room, a bathroom, two bedrooms, a hallway and a covered terrace.
There is a 24 m2 swimming pool and a summer kitchen with a storage room and a bathroom on the beautifully landscaped garden.
Each room is air-conditioned with split system air conditioners for heating and cooling, and gas central heating is installed.
House number 2:
It has a total living area of 122 m2 and extends through the ground floor, first floor and attic.
Ground floor: kitchen with dining room, living room, bathroom, covered terrace.
Floor: two bedrooms, two bathrooms, hallway, uncovered terrace.
Attic: one bedroom with bathroom.
There is a swimming pool of 32 m2 in the beautifully landscaped garden.
Each room is air-conditioned with split system air conditioners for heating and cooling, and underfloor heating is installed.
The house has an interior wood-burning fireplace.
The yard has been landscaped and automatic irrigation has been installed.
It has a total living area of 122 m2 and extends through the ground floor, first floor and attic.
Ground floor: kitchen with dining room, living room, bathroom, covered terrace.
Floor: two bedrooms, two bathrooms, hallway, uncovered terrace.
Attic: one bedroom with bathroom.
There is a swimming pool of 32 m2 in the beautifully landscaped garden.
Each room is air-conditioned with split system air conditioners for heating and cooling, and underfloor heating is installed.
The house has an interior wood-burning fireplace.
The yard has been landscaped and automatic irrigation has been installed.
The houses can function completely separately - the buildings have separate electricity and water meters.
Contact us for more information and to schedule a viewing appointment.
0038591 222 2276.
位置
Labin, Istarska Županija, 克罗地亚
礼貌
Paola Peršić
CENTURY 21 Futura

