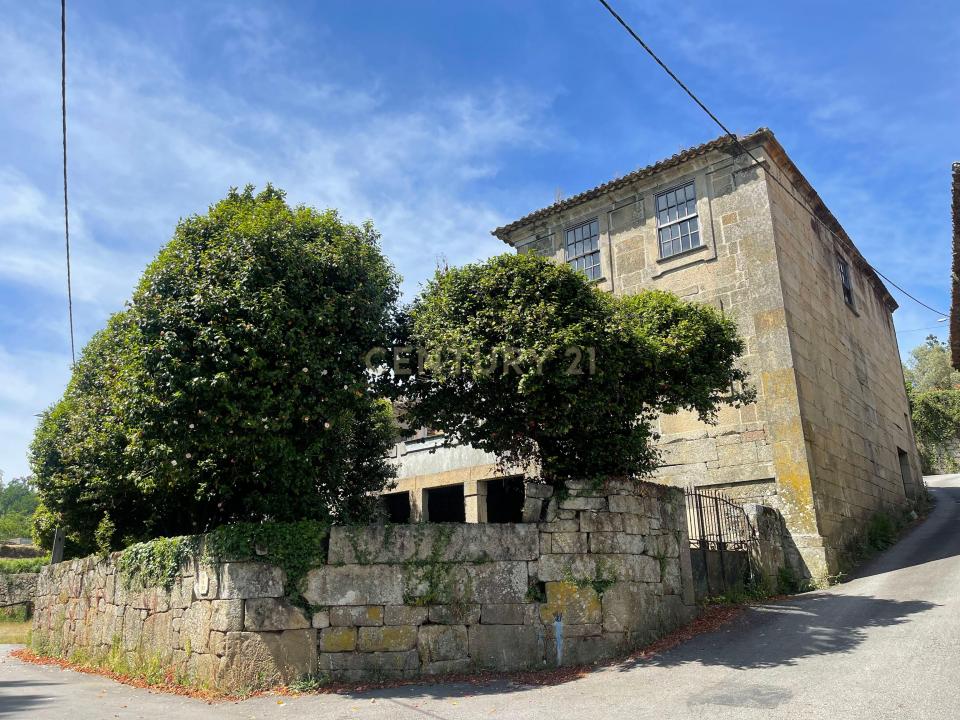São Pedro Do Sul, 维塞乌 3660-606, 葡萄牙

位于São Pedro Do Sul 维塞乌 3660-606 葡萄牙为出售的农场,8 卧室, 2 浴室目前在出售,São Pedro Do Sul 维塞乌 3660-606 葡萄牙的售价为US$189,446。如果您对位于São Pedro Do Sul 维塞乌 3660-606 葡萄牙的房产不感兴趣,可以搜索葡萄牙Real Estate,查看其他出售在São Pedro Do Sul的住宅 。
MLS#: C0406-01530
US$189,446 USD
€185,000 EUR
- 类型
- 农场
- 卧室
- 8
- 浴室
- 2
- 房屋/场地面积
- 750m²
房产特点
建造详情
- 建造于
- 1850
面积
- 房产面积
- 750m²
- 土地/地块面积
- 50,000m²
- 卧室
- 8
- 浴室
- 2
- 房间总数量
- 10
描述
Located in the center of the village of Serrazes, in front of the parish church and just 10 minutes (5 km) from the city of São Pedro do Sul, the "Quinta da Igreja" was once a self-sufficient property that supported several families. Although currently in a state of disrepair, the grandeur of the buildings reveals that the property once belonged to prosperous farmers who used high-quality materials in its construction.With a total area of 51,718 m², the land is divided into three main zones. The urban area of 14,690 m² houses the residential buildings, while an urbanizable area of 3,612 m², located at the far end of the property, is suitable for the construction of single-family homes. The remaining area, with 33,416 m², is designated as rustic land. Two-thirds of the property is covered by a dense oak forest, while the remaining third consists of agricultural land.The estate is blessed with an abundance of water, coming from several mines that feed four large tanks distributed across the agricultural fields. The property has electricity, public water supply, and excellent access.The property includes eight independent buildings.The MAIN HOUSE, built from granite blocks, has a footprint of 150 m² and is spread over three floors. The lower floor features two large rooms, including a wine press with two granite presses and two excellent condition hand-operated wine presses. The intermediate floor and attic are dedicated to the living areas, with several rooms and lounges, a high ceiling, and natural light provided by large windows.The INTERMEDIATE HOUSE, adjacent to the main house, with 100 m² of footprint, is spread over two floors. The lower floor has a large wine cellar, and the upper floor features several rooms and lounges, as well as a rustic kitchen with a large chimney.The SMALL HOUSE, also adjacent to the intermediate house, with 100 m² of footprint, has a spacious kitchen with access to a beautiful veranda.Perpendicular to the small house is the STABLE, with a footprint of 85 m², divided into several compartments, each with independent entrances.Around the houses and the stable, there is a cozy courtyard with fruit trees and gates for access to the property. In front of the houses, there is a charming garden with centenary camellias, a pond with a fountain, surrounded by a granite wall that faces the street, incorporating stone benches.Further along is the PIGSTY, a small granite building with 35 m², divided into two compartments with independent entrances, along with a small granite tank.Next, there are the STORAGE ROOMS, built in masonry, with a footprint of 60 m².In the center of the property, there are the last two buildings. The BARN, with a footprint of 85 m², was built in masonry over an existing granite structure. It has two floors, the lower one divided into four compartments with independent entrances, and the upper floor is a large space. The roof is in excellent condition. In front of the barn, facing south, is a large granite threshing floor and an imposing corn crib.Next to the barn is the HOUSE FOR THE FARMHANDS, with a footprint of 65 m², spread over two floors. It was built in masonry over an existing granite structure.The entire property is walled, with several entrances and surrounded by a paved road. It benefits from excellent sun exposure, receiving sunlight from morning until evening. The area has internet coverage. There are numerous investment opportunities, including local accommodation, a community for several families, agricultural and forestry projects, and the construction of single-family homes, among others.Serrazes belongs to the municipality of São Pedro do Sul, in the Viseu district. The "Quinta da Igreja" is located 40 minutes from Viseu, the district capital.
位置


